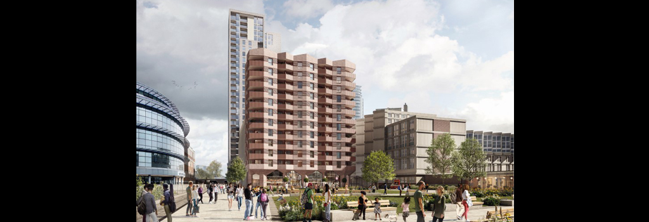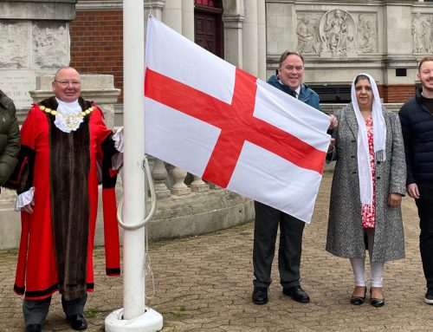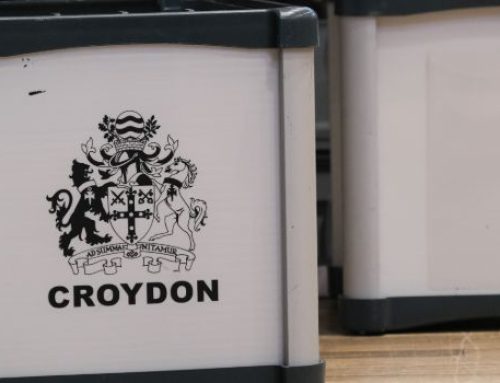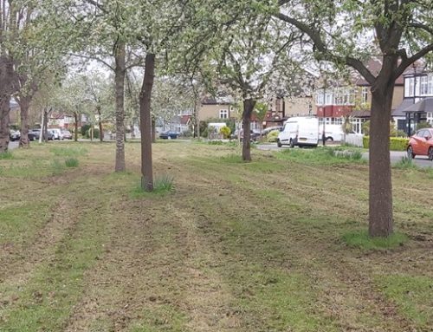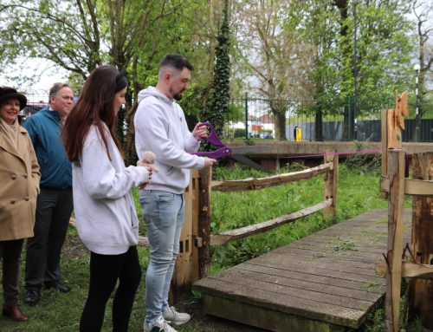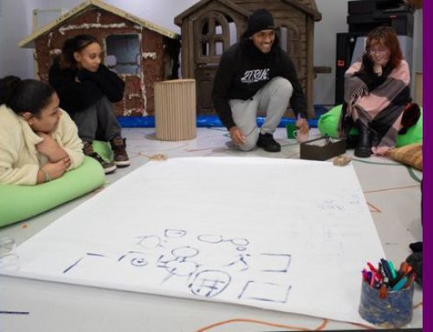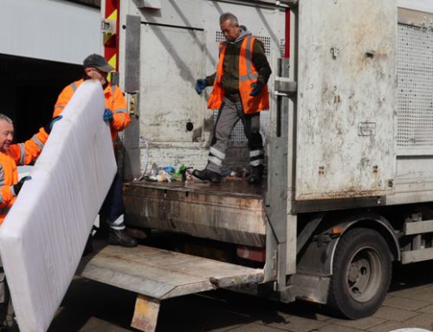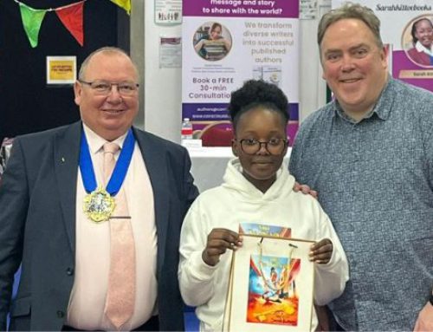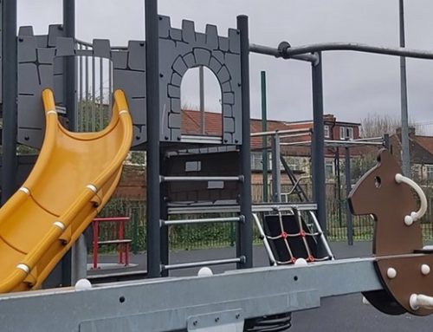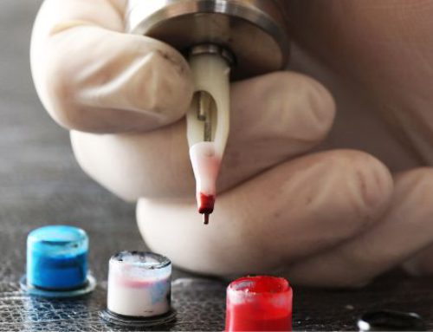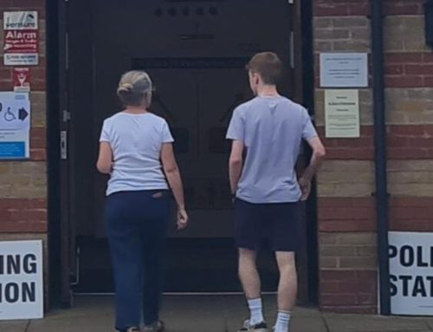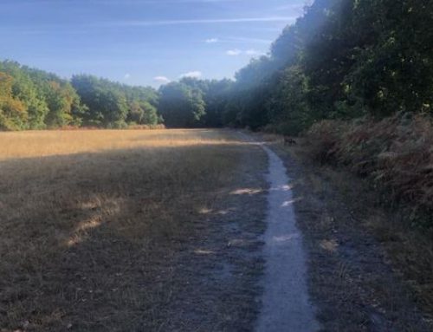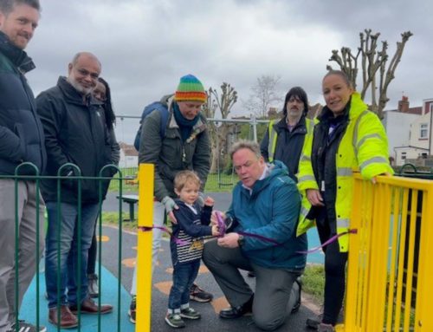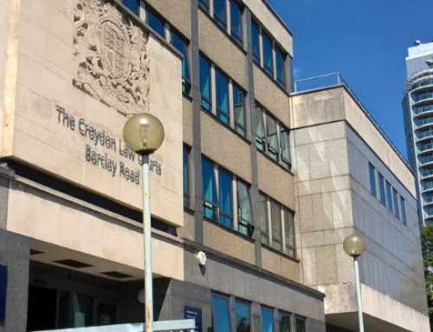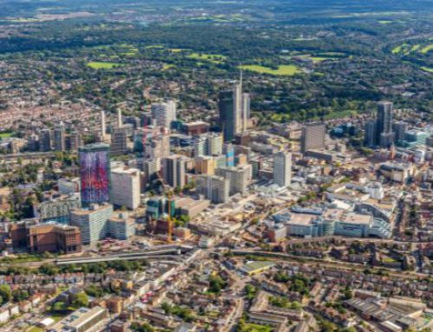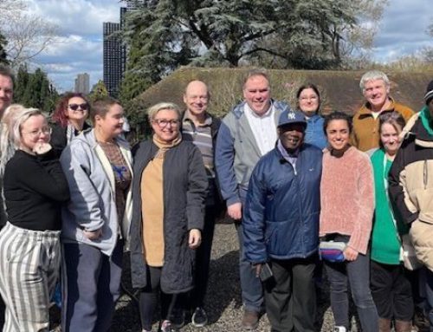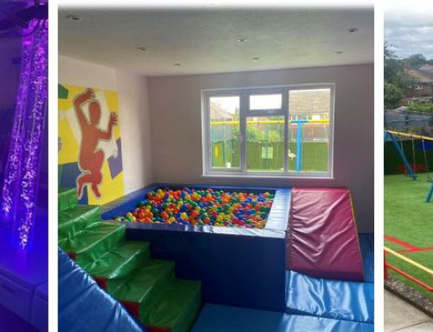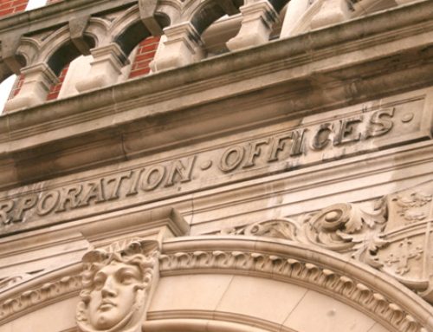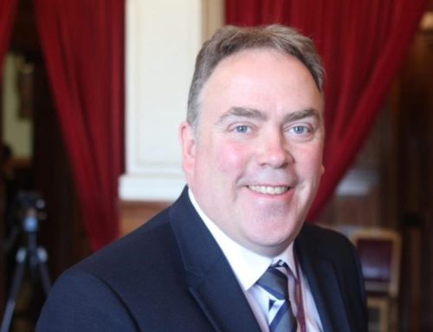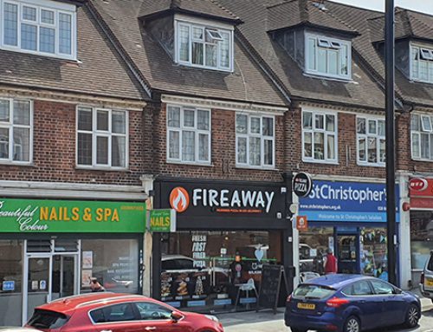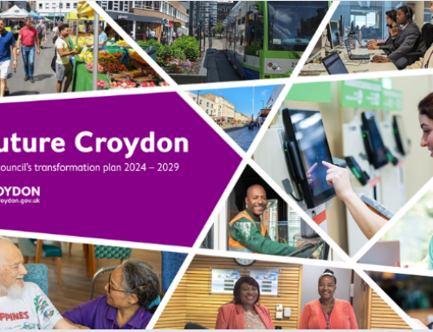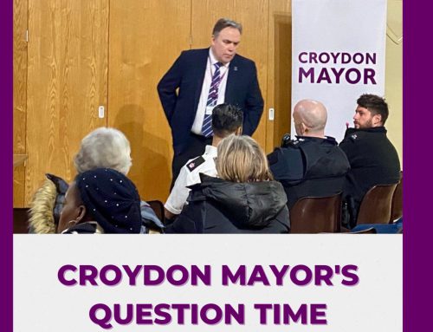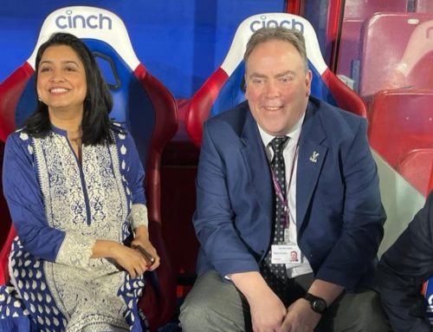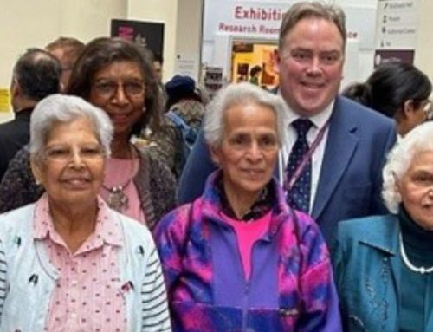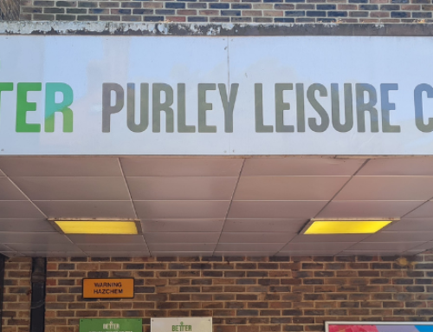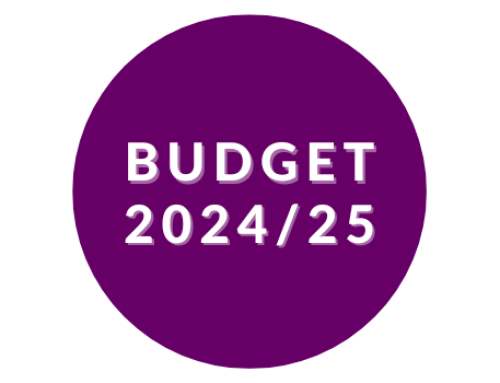A planning application for hundreds of homes has been approved that will pay back the multi-million-pound restoration spent on the Fairfield Halls.
At Croydon Council’s first virtual council meeting last night (Thursday), the planning committee approved Brick By Brick’s proposals for 421 homes, shops, open public space and improved town centre pedestrian access on the site of a demolished multi-storey car park.
Council-owned developer Brick By Brick’s site is next door to the historic Fairfield Halls arts venue, which reopened last autumn after a major refurbishment. Once Brick By Brick’s homes are built, money from sales will pay for the estimated £42.6m cost of having extensively restored Fairfield Halls to its former glory.
The planning committee meeting, which was the council’s first virtual meeting held online because of Covid-19 restrictions, heard that because the scheme had to recoup the Fairfield Halls costs, the project could only fund fewer affordable homes than would normally be expected. The approved scheme has 352 flats to be sold to private buyers, with 69 flats as affordable homes.
Councillor Chris Clark, who was appointed at the meeting to succeed Councillor Toni Letts as committee chair, said: “The reason that this scheme is short of our target in respect of affordable housing is because there is a significant subsidy that is going to be coming back from this development into funding the work that has already been completed on Fairfield Halls.”
The new homes – a mix ranging from studios to two, three and four-bedroom family-sized apartments – will be built in five blocks ranging from seven to 29 storeys in height. The meeting was told this scale reflects other developers’ high-density schemes backing onto this site that either have permission or are under construction, including the 44-storey 101 George Street scheme.
Brick By Brick’s scheme will include:
• A 1,000 sqm space for an NHS health centre
• Shops
• More than 40 specially-designed flats for people who use wheelchairs
• Step-free access to improve pedestrian links between Fairfield Halls, neighbouring developments and towards East Croydon station
• 750 sqm landscaped open space, including a children’s play area
• Sustainable energy measures such as solar panels and air-source heat pumps
• More than 780 cycle spaces
• 13 disabled parking spaces and 12 car club parking bays
The development will be built next to The Fair Field public open space, a project funded by the council and Coast to Capital to revitalise land between Fairfield Halls and Croydon College. The project is set to reintroduce the fun of the fair, reinstating the area’s original name and including a wide range of facilities such as a water mirror, innovative lighting and landscaping when developed in 2021. Committee members told Thursday’s meeting they hoped Croydon’s links with twin town Arnhem could also be commemorated as part of this public open space.
 “This planning decision is the latest significant step forward in the regeneration of Croydon town centre, which is especially important for the borough’s long-term economic recovery from Covid-19. This development will provide well-designed new flats, including affordable homes, great connections, an NHS facility and an attractive civic square that will fit with the future Fair Field public space currently being designed. Above all, the money that Brick By Brick gives the council from future sales means our superb restoration of Fairfield Halls will not have cost a penny to local taxpayers.”
“This planning decision is the latest significant step forward in the regeneration of Croydon town centre, which is especially important for the borough’s long-term economic recovery from Covid-19. This development will provide well-designed new flats, including affordable homes, great connections, an NHS facility and an attractive civic square that will fit with the future Fair Field public space currently being designed. Above all, the money that Brick By Brick gives the council from future sales means our superb restoration of Fairfield Halls will not have cost a penny to local taxpayers.”
Councillor Paul Scott, cabinet lead for planning and regeneration

